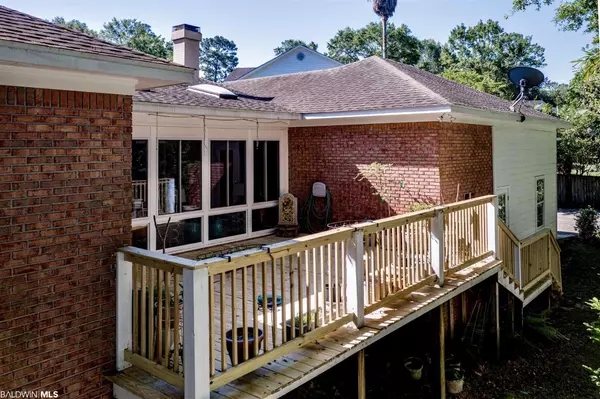$275,000
$275,000
For more information regarding the value of a property, please contact us for a free consultation.
4 Beds
3 Baths
2,630 SqFt
SOLD DATE : 09/14/2021
Key Details
Sold Price $275,000
Property Type Single Family Home
Sub Type Ranch
Listing Status Sold
Purchase Type For Sale
Square Footage 2,630 sqft
Price per Sqft $104
Subdivision Lake Forest
MLS Listing ID 313758
Sold Date 09/14/21
Style Ranch
Bedrooms 4
Full Baths 2
Half Baths 1
Construction Status Resale
HOA Fees $70/mo
Year Built 1992
Annual Tax Amount $664
Lot Dimensions 39 x 12 x 134 x 126 x 67 x 103
Property Description
Beautiful brick home with many amenities in popular Lake Forest subdivision, convenient to I-10, Hwy 90 and 98, shopping, and schools. Cul-de-sac location on a large landscaped lot, featuring camellias, crepe myrtles, azaleas, hydrangeas, satsuma, lemon tree, jasmine, oleander and blueberry trees. Four bedrooms, ( primary bedroom is 18x15 with private bath ) , 2.5 baths, over 2600 square feet of living space. Many upgrades to bathrooms and bedrooms. Built in cabinets and bookcases in the great room. Spacious sunroom is over 200 square feet with access to the great room , 3 skylights, climate controlled overlooking a brand new deck and sunny backyard. Home has been re plumbed for updated maintenance. Kitchen has eat-in countertop, brand new microwave, all countertops are granite and large windows overlook the private backyard. Extra large sinks, double ovens, refinished cabinetry. Eat in breakfast room is sunny and charming. Attached two car garage is spacious and offers large storage areas on the ground level and upper level. covered enclosed brick steps lead directly into the house. Zoysia re-sodded lawn with programmed sprinkler system throughout the yard. Automatic attic fan plus whole house fan. Whole house integrated , Generac generator propane powered with weekly system checks. Seller currently has rental agreement with Suburban Propane transferrable at Closing. Subdivision includes Golf Club, Swimming pools, and recently renovated Yacht Club overlooking scenic Mobile Bay. Wonderful home in a prime location! **Agents please review remarks***
Location
State AL
County Baldwin
Area Daphne 2
Interior
Interior Features Ceiling Fan(s), Internet
Heating Heat Pump
Cooling Central Electric (Cool)
Flooring Carpet, Tile, Vinyl, Laminate
Fireplaces Number 1
Fireplace Yes
Appliance Dishwasher, Disposal, Double Oven, Dryer, Microwave, Electric Range, Refrigerator, Washer
Exterior
Exterior Feature Irrigation Sprinkler, Termite Contract
Garage Attached, Automatic Garage Door
Fence Fenced
Pool Community, Association
Community Features Clubhouse, Pool - Outdoor, Golf, Playground
Utilities Available Cable Available, Propane, Riviera Utilities, Cable Connected
Waterfront No
Waterfront Description No Waterfront
View Y/N No
View None/Not Applicable
Roof Type Composition
Parking Type Attached, Automatic Garage Door
Garage No
Building
Lot Description Less than 1 acre
Story 1
Sewer Public Sewer
Architectural Style Ranch
New Construction No
Construction Status Resale
Schools
Elementary Schools Daphne East Elementary
High Schools Daphne High
Others
Pets Allowed More Than 2 Pets Allowed
HOA Fee Include Association Management,Clubhouse,Pool
Ownership Whole/Full
Read Less Info
Want to know what your home might be worth? Contact us for a FREE valuation!

Our team is ready to help you sell your home for the highest possible price ASAP
Bought with Elite Real Estate Solutions, LLC







